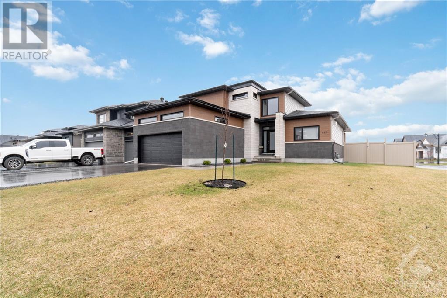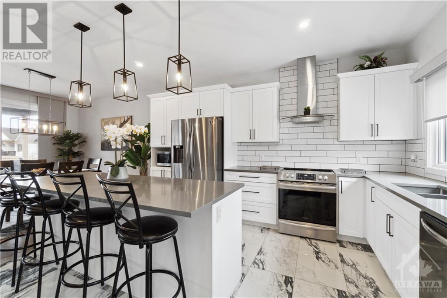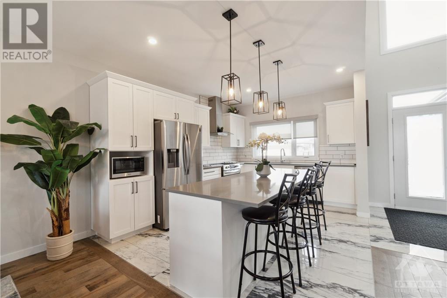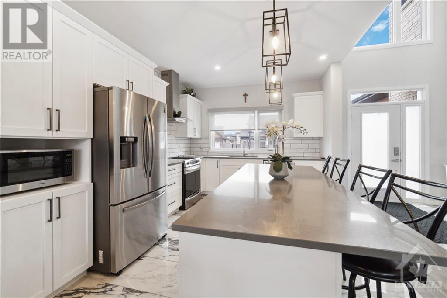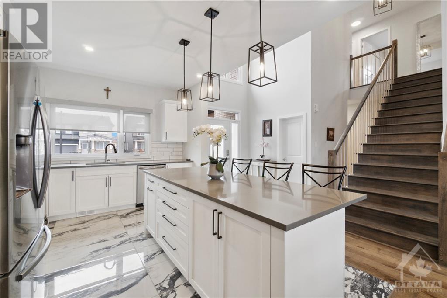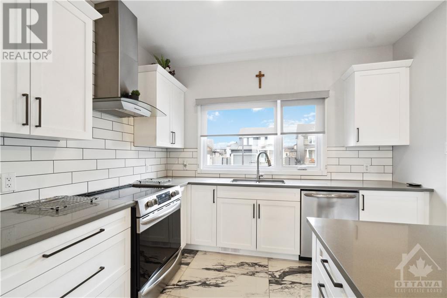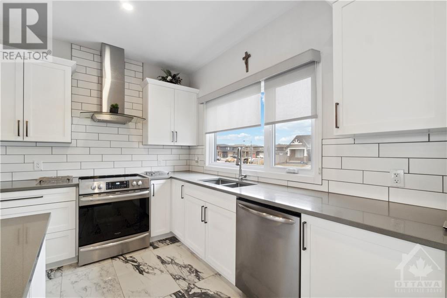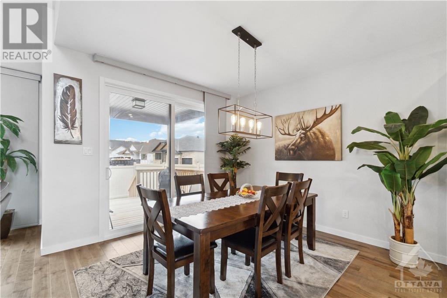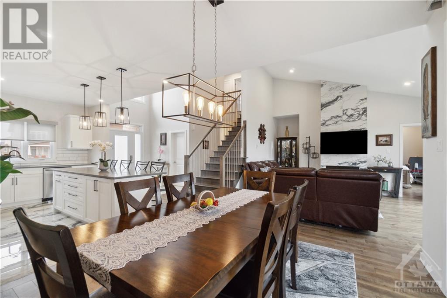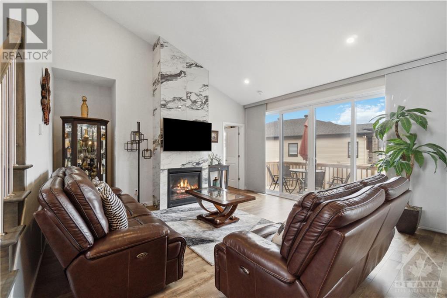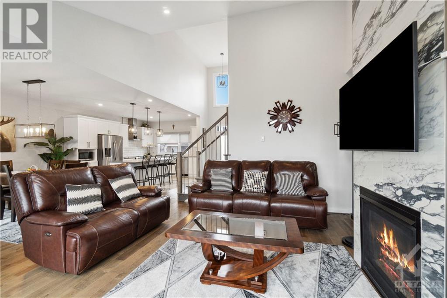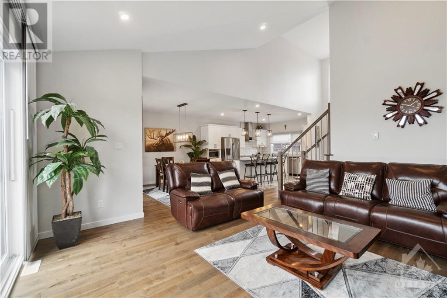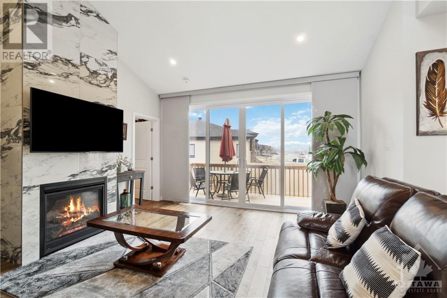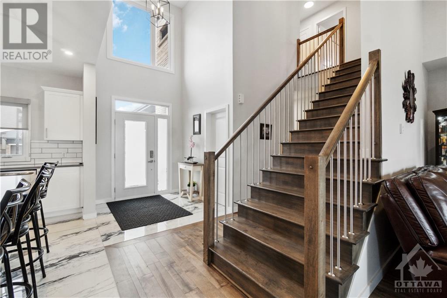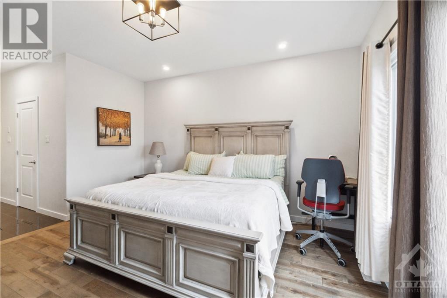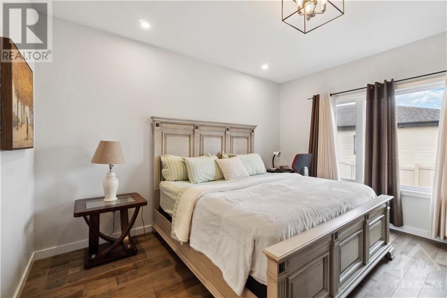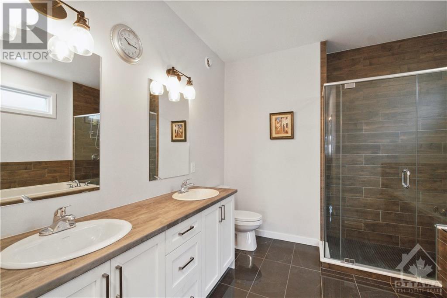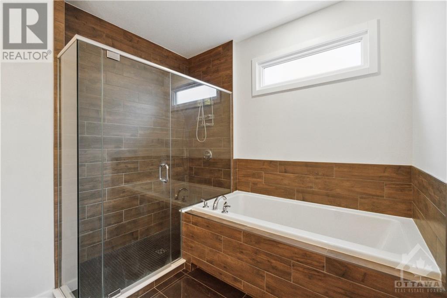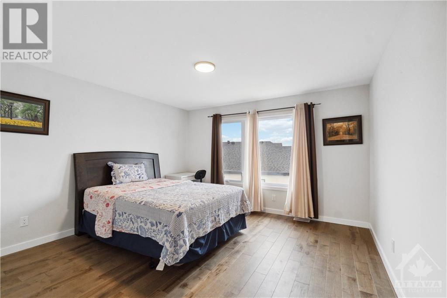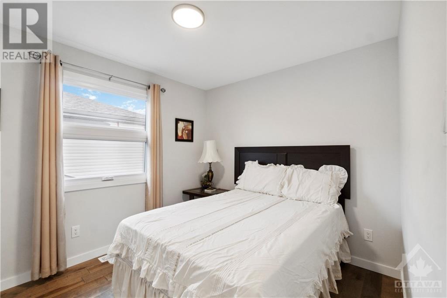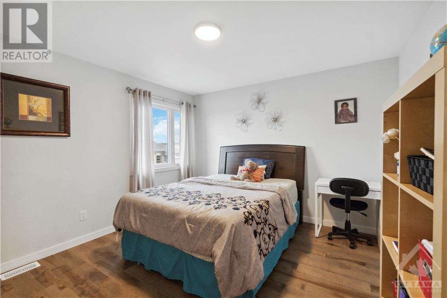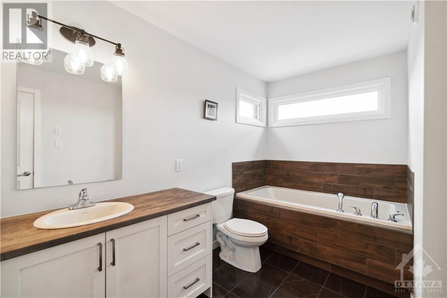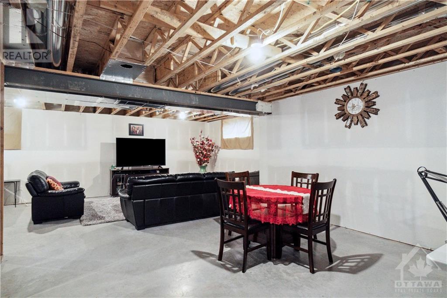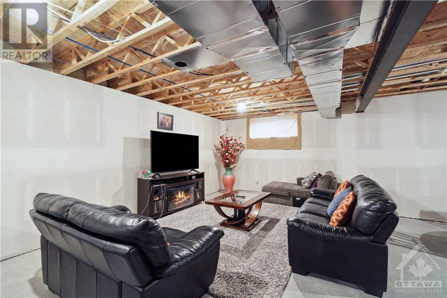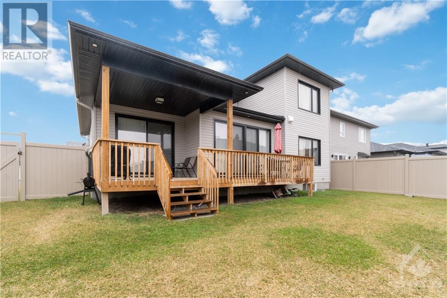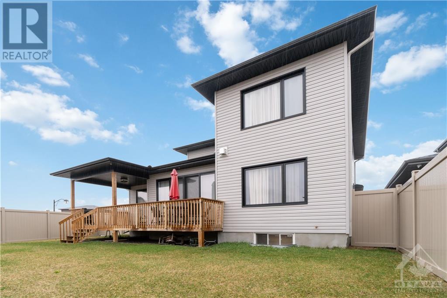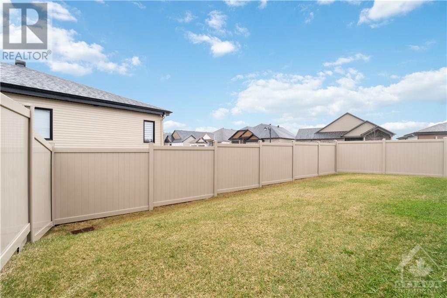617 COBALT STREET
Clarence-Rockland (607 - Clarence/Rockland Twp), Ontario K4K0L7
$799,900
ID# X9514928
| Bathroom Total | 3 |
| Bedrooms Total | 4 |
| Cooling Type | Central air conditioning |
| Heating Type | Forced air |
| Heating Fuel | Natural gas |
| Stories Total | 2 |
| Bathroom | Second level | 3.35 m x 1.82 m |
| Other | Second level | Measurements not available |
| Bathroom | Second level | 3.35 m x 2.87 m |
| Bedroom | Second level | 3.09 m x 2.74 m |
| Bedroom | Second level | 4.11 m x 3.53 m |
| Utility room | Lower level | Measurements not available |
| Other | Lower level | Measurements not available |
| Recreational, Games room | Lower level | 8.05 m x 4.57 m |
| Laundry room | Main level | 3.35 m x 2.87 m |
| Foyer | Main level | Measurements not available |
| Living room | Main level | 4.77 m x 4.47 m |
| Kitchen | Main level | 4.31 m x 3.17 m |
| Bathroom | Main level | 1.72 m x 1.47 m |
| Primary Bedroom | Main level | 4.26 m x 3.96 m |
YOU MIGHT ALSO LIKE THESE LISTINGS
Previous
Next
Cheryl Jones, Sales Representative - Direct: 613.265.7566 – Office: 613.692.2555 – cheryljones@royallepage.ca

The trade marks displayed on this site, including CREA®, MLS®, Multiple Listing Service®, and the associated logos and design marks are owned by the Canadian Real Estate Association. REALTOR® is a trade mark of REALTOR® Canada Inc., a corporation owned by Canadian Real Estate Association and the National Association of REALTORS®. Other trade marks may be owned by real estate boards and other third parties. Nothing contained on this site gives any user the right or license to use any trade mark displayed on this site without the express permission of the owner.
powered by WEBKITS
